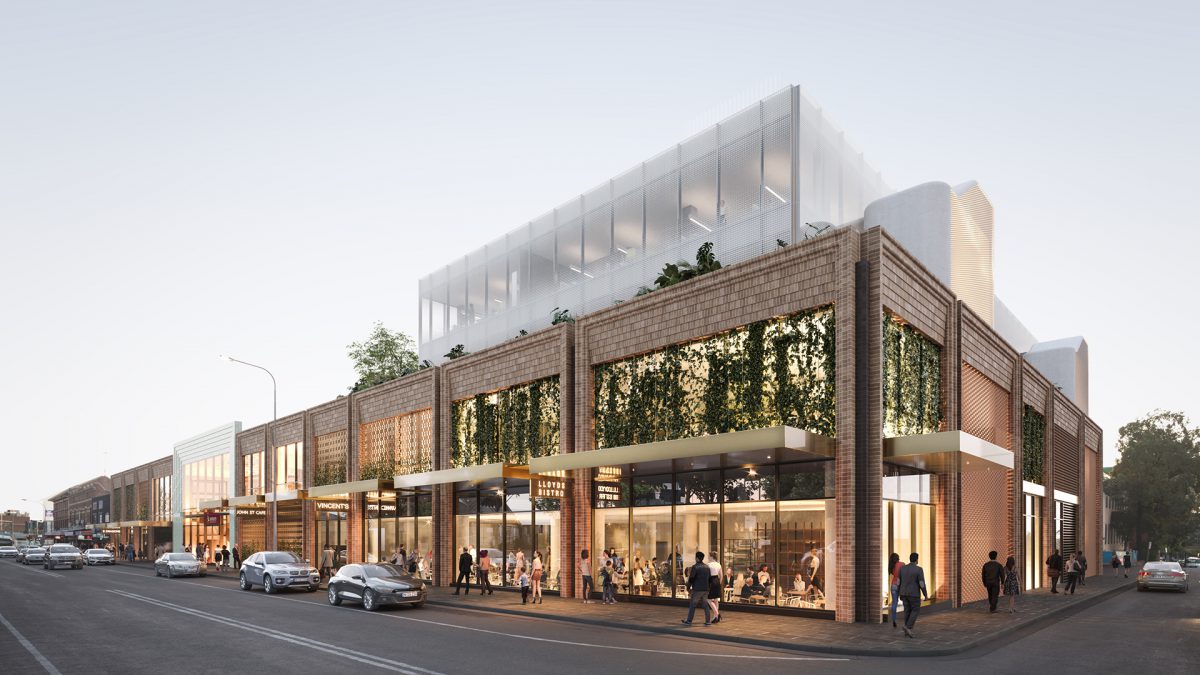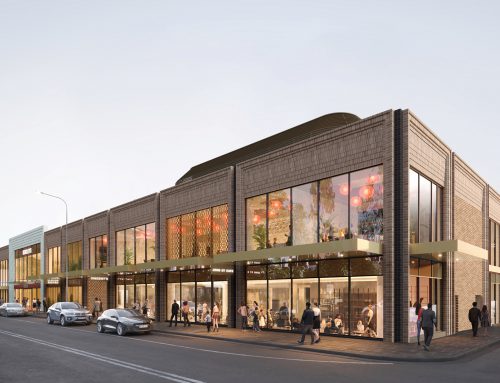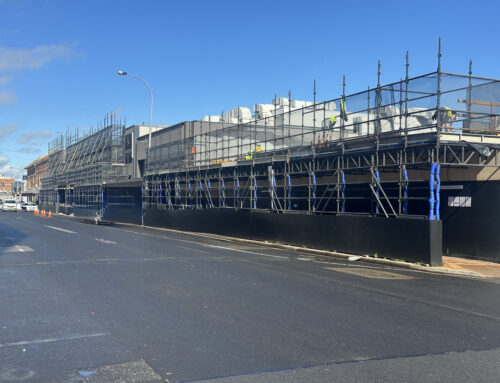Thursday 19 December
We are pleased to confirm that a formal Development Application for Phase 1 of our wider Master Plan has now been submitted to Cumberland Council. Our exciting plans will see the expansion of the Club over two levels towards the corner of Board and John Streets, providing improved member facilities including vibrant new food & beverage offers, a larger children’s play area, bigger and better entertainment and intra-Club activity spaces, as well as a further 51 basement car parking spaces in our Board Street car park.
A new loading dock and rationalised Back of House areas will provide tremendous operational benefits and new state of the art Administration and Staff facilities will help us to continue to provide members with a first class experience here at DOOLEYS.
Keep your eye out for further updates in the New Year as our vision progresses and the design of the DOOLEYS Health & Fitness expansion and Seniors Living elements develops.






